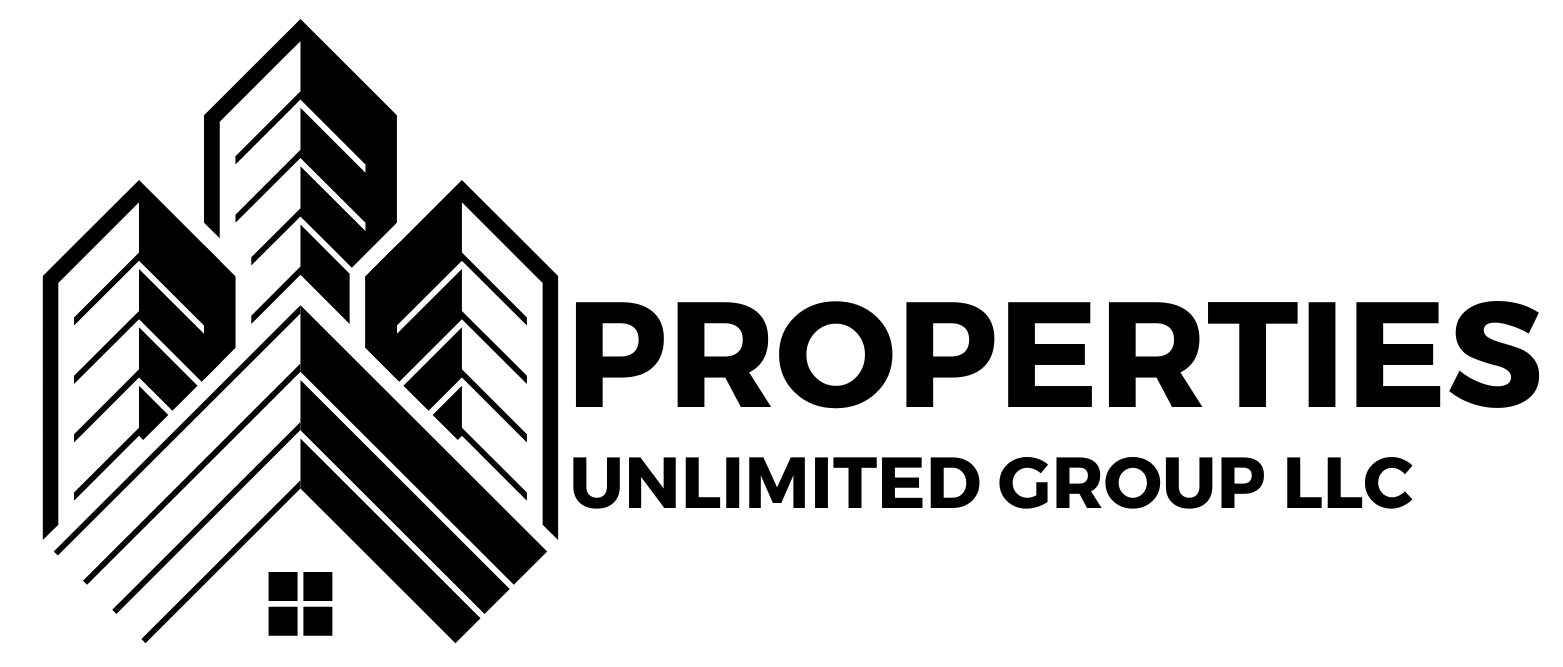101 SE Birch Terrace #1266
Stuart, FL 34997
2057 sqft | 3 beds | 2.5 baths | 0.10 acres | #RX-11114811
Description
Experience luxury and comfort in this spacious end-unit townhome, the Fullerton II, which lives like a single-family home. Boasting 2,057 sq. ft., this two-story home features 3 bedrooms, 2.5 bathrooms, and a 2-car garage. With 9'4'' ceilings and side windows that brighten the entire lower level, the open floorplan showcases plank tile floors and a paver stone patio with a private yard. Styled in the modern Farmhouse Look, the gourmet kitchen is a chef's dream with Winstead Quill cabinets, Arctic White quartz countertops, pendant lighting, a large island, and stainless steel GE appliances including a double oven, range, fridge, dishwasher, and microwave.
Upstairs, the primary suite impresses with a coffered ceiling, spacious walk-in closet, and a bath featuring separated dual sinks and a semi-frameless shower. The upper level also includes a bright loft, two additional bedrooms, a full bath, and a conveniently located laundry room. Additional features include a smart home package and thoughtful design touches throughout, making this home a must-see.
Community Amenities:
Enjoy resort-style living with sparkling pool & cabanas, pickleball courts, tot lot, and tranquil walking trails around scenic ponds. Whether you're looking to unwind or stay active, Salerno Reserve offers the lifestyle you've been seeking - just steps from your front door.
Prime Location:
- Easy access to I-95 and the Florida Turnpike
- Minutes to Stuart Beach and other South Florida coastal gems
- Close to shops, dining, and entertainment in historic Downtown Stuart
- Conveniently located 40 miles from Palm Beach International Airport
- Near world-class golf courses, museums, and outdoor recreation
This home is available August 2025.
Interior Details
- InteriorWalk-in Closet, Pantry, Kitchen Island, Foyer, Entry Lvl Lvng Area
Heating & Cooling
- CoolingCentral
- HeatingCentral
Beds & Baths
- Bathrooms2.5
- Bedrooms3
- Full Baths2
- Half Baths1
Property Details
- Exterior FeaturesAuto Sprinkler, Open Patio, Zoned Sprinkler
- Exterior MaterialsAuto Sprinkler, Open Patio, Zoned Sprinkler
- Lot Features< 1/4 Acre
- Lot Description< 1/4 Acre
- ViewGarden
Measurements
- Acres0.098
- Square Feet2057
- Lot Size (sqft)4280
Parking
- Parking TypeGarage
- Parking Spaces1
- Parking Garage1
Construction Details
- StyleTownhouse
- Property TypePurchase
Condition
- Year Built2024
Material information
- RoofConcrete
Utilities / Energy Details
- Utility FeaturesCable Connected, Electricity Connected, Public Sewer, Public Water
Community and Neighborhood Details
- SubdivisionSALERNO RESERVE AT SHOWCASE PUD PHASE 2
Location
- Middle SchoolDr. David L. Anderson Middle School
- High SchoolMartin County High School
- ZoningUnknown
- CountyMartin
Financial Details
- Original List Price$559,995
- Taxes Annual$701
HOA
- Hoa Fees287.47
- Hoa1
Other
- MLS #RX-11114811
Location
Legal
© BEACHES MLS. All rights reserved. Information Deemed Reliable, but Not Guaranteed. Listing information is from various brokers who participate in IDX and not all listings may be visible on the site. The property information being provided is for consumers personal, non-commercial use and may not be used for any purpose other than to identify prospective properties consumers may be interested in purchasing.
Last Updated: . Source: BMLS
Listing Courtesy
Listing Agent: Gretta Akellino (#261223988)
Listing Office: K Hovnanian Florida Realty (#261015874)

Interested in Purchasing 101 SE Birch Terrace #1266?
Get an estimate on monthly payments on this property.
Note: The results shown are estimates only and do not include all factors. Speak with a licensed agent or loan provider for exact details. This tool is sourced from CloseHack.

