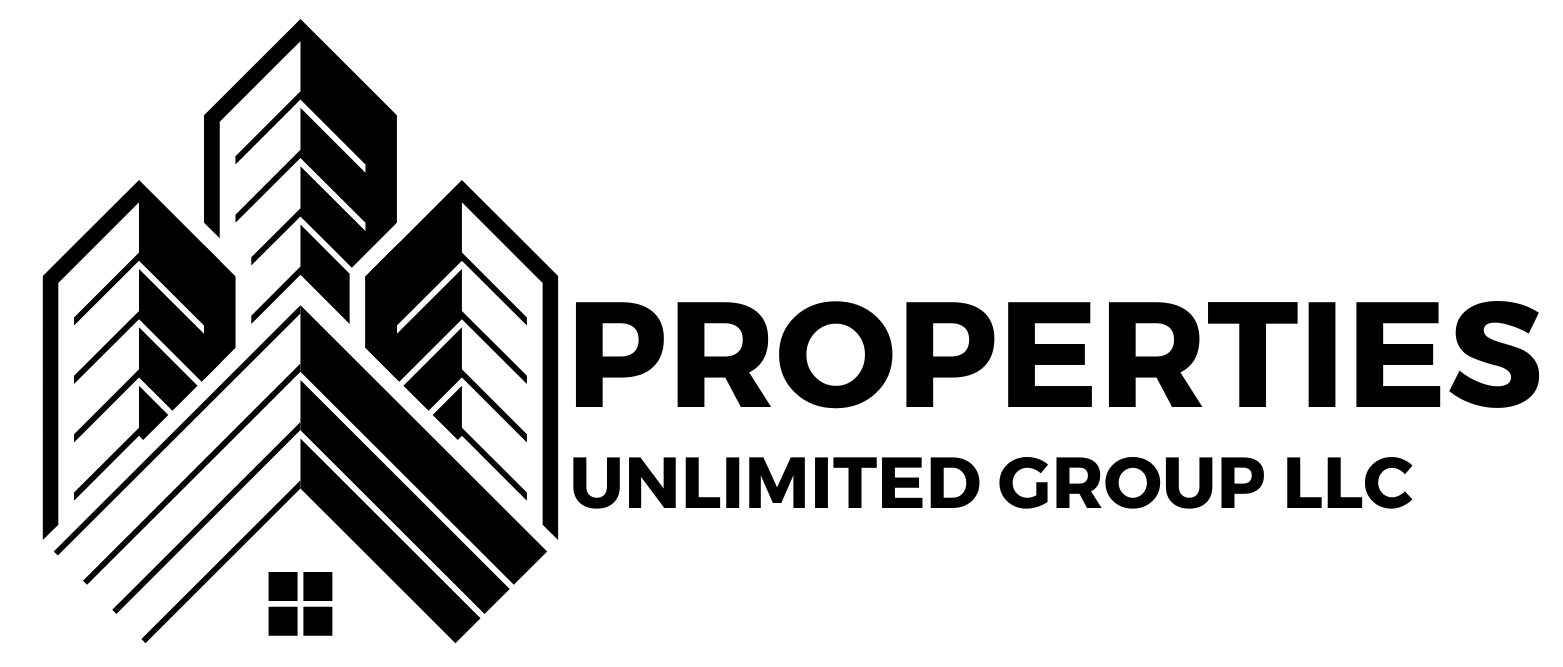19106 Croft Mill Crossing
The Acreage, FL 33470
2649 sqft | 4 beds | 3 baths | 0.16 acres | #RX-11100044
Description
Newly built in 2024 and an assumable conventional 4.5% mortgage! Welcome to your dream home located in the highly sought-after, 24-hour manned-gated community of Arden. Zoned for the brand new Elementary School Saddle View, opening Fall 2025! This magnificent residence boasts 4 spacious bedrooms and 3 bathrooms across an expansive 2,649 square feet of living space. As you approach, you'll be greeted by a large paver driveway leading up to a generous 3-car garage, perfectly accommodating all your vehicles and toys. The home features hurricane impact windows and doors, ensuring safety and energy efficiency. Step inside to discover a bright and airy layout with wood tile floors throughout the first level, high ceilings, and neutral colors. The inviting recessed lighting and elegant fixtures enhance the atmosphere. The heart of the house is undoubtedly the stunning kitchen, which showcases a pantry, stainless steel appliances, beautiful white cabinetry, sleek quartz countertops, and a stylish herringbone backsplash. The large island is perfect for entertaining, and you'll love the pendant lighting. One of the four bedrooms and a full bathroom are conveniently located on the first floor, ideal for guests or as a home office.
Conveniently, the laundry space is located upstairs with a washer and dryer, along with a storage shelf to keep things organized. The spacious master bedroom features a walk-in closet and the ensuite includes a step-in shower with frameless glass, dual vanities, and recessed lighting. Outdoors, discover plenty of room for your dream pool, overlooking a large, wide-open common area. The community is rich with amenities, including a playground, pickleball courts, basketball courts, and access to kayaking and fishing. Explore the playing fields and tennis courts or unwind in the various picnic areas and along the stunning lake views and wildlife. You will also enjoy resort-style amenities like refreshing pools, cabanas, a splash pad, and beautiful fountains. The clubhouse and café/hub serve as social hubs, offering a tea and coffee bar. Stay fit and active in the state-of-the-art fitness center or unwind in the hot tub after a long day. With miles of walking and biking trails, a community store, working farm, and lush gardens, Arden embraces a lifestyle of wellness and connectivity. Embrace the unique and vibrant lifestyle in this exceptional home that seamlessly blends comfort, style, and a sense of community. Don't delay and schedule your showing today!
Interior Details
- InteriorWalk-in Closet, Volume Ceiling, Upstairs Living Area, Split Bedroom, Pantry, Entry Lvl Lvng Area
Heating & Cooling
- CoolingCeiling Fan, Central, Electric
- HeatingElectric, Central
Beds & Baths
- Bedrooms4
- Bathrooms3
- Full Baths3
Property Details
- Exterior FeaturesCovered Patio, Room for Pool
- Exterior MaterialsCovered Patio, Room for Pool
- Lot Features< 1/4 Acre
- Lot Description< 1/4 Acre
- ViewGarden
Measurements
- Acres0.163
- Square Feet2649
- Lot Size (sqft)7100
Parking
- Parking TypeGarage
- Parking Spaces3
- Parking Garage1
Construction Details
- StyleKey West, Ranch
- Property TypePurchase
Condition
- Year Built2024
Material information
- RoofComposition
Utilities / Energy Details
- Utility FeaturesCable Connected, Electricity Connected, Public Sewer, Public Water
Community and Neighborhood Details
- SubdivisionARDEN PUD POD H SOUTH
Location
- Elementary SchoolBinks Forest Elementary School
- Middle SchoolWellington Landings Middle
- High SchoolWellington High School
- CountyPalm Beach
- ZoningPUD
Financial Details
- Original List Price$714,500
- Taxes Annual$3,739
HOA
- Hoa Fees295
- Hoa1
Other
- MLS #RX-11100044
Location
Legal
© BEACHES MLS. All rights reserved. Information Deemed Reliable, but Not Guaranteed. Listing information is from various brokers who participate in IDX and not all listings may be visible on the site. The property information being provided is for consumers personal, non-commercial use and may not be used for any purpose other than to identify prospective properties consumers may be interested in purchasing.
Last Updated: . Source: BMLS
Listing Courtesy
Listing Agent: Kelly Christine Richter (#276539880)
Listing Office: Exit Realty Premier Elite (#276536727)

Interested in Purchasing 19106 Croft Mill Crossing?
Get an estimate on monthly payments on this property.
Note: The results shown are estimates only and do not include all factors. Speak with a licensed agent or loan provider for exact details. This tool is sourced from CloseHack.

