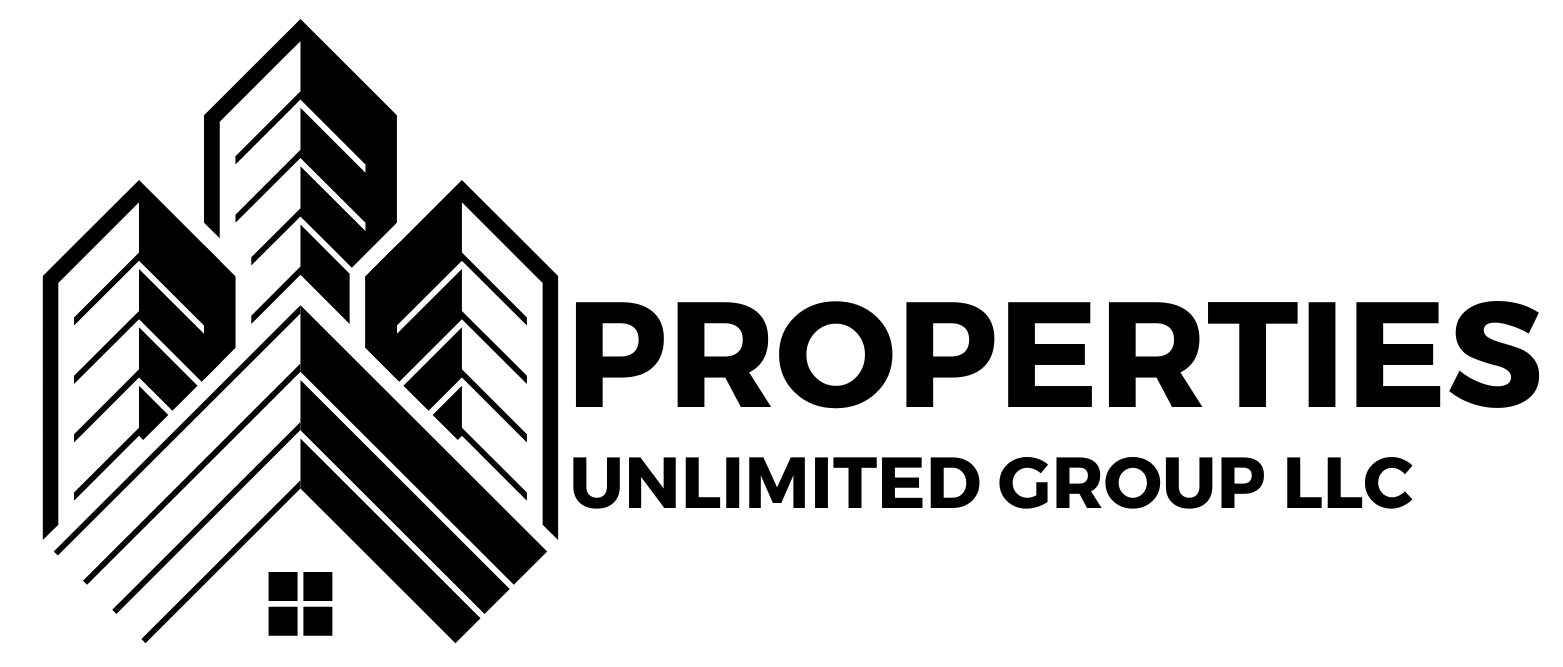4631 Canopy Grove Drive
Westlake, FL 33470
2982 sqft | 4 beds | 3.5 baths | 0.17 acres | #RX-11103041
Description
Welcome to this stunning 2-story Poinciana model in the sought-after Groves community, boasting 2,982 sq ft of luxurious living with 4 bedrooms, 3.5 bathrooms, and a versatile loft. This home is a masterpiece of modern design, featuring an electric-heated saltwater pool, full impact windows with tint for energy efficiency, and a 3-car garage with epoxy flooring. Step through elegant double doors into a grand foyer with light gray walls and ceramic light tile flooring throughout the main level. Zebra blinds throughout the home offer a sleek, modern aesthetic with flexible light control. The gourmet kitchen dazzles with white shaker cabinets extended to the end of the wall with shelves perfect for a bar or coffee bar, white quartz countertops, and a gray island with a 3" quartz top and stainless farmhouse sink. Stainless steel appliances include a double wall oven and stovetop, complemented by a white tile backsplash and chrome hardware. Enjoy casual meals in the breakfast nook or host in the adjacent formal dining room. The family room features a custom-built entertainment wall, and a bright living room opens to the backyard via sliders. A convenient powder room completes the main level.
Upstairs, luxury vinyl flooring graces the stairs, leading to a spacious loft perfect for a home office or media area. The master suite is a retreat with double-door entry, tray ceiling with fan, and pool views. Its spa-like bathroom offers dual sinks, white shaker cabinets, granite countertops, a frameless glass shower with marble-look tiles, and brushed nickel plumbing, plus expansive walk-in closets. Three additional bedrooms are light-filled and spacious: one with an ensuite bathroom (single sink, white cabinets, granite countertops, bathtub), and two sharing a bathroom with double sinks, white shaker cabinets, and granite countertops. The upstairs laundry room includes dark brown cabinets and Whirlpool washer/dryer.
Outside, enjoy a covered lanai with an extended patio roof, three ceiling fans, and a sandblasted marble pool deck surrounding the sparkling pool. The spacious backyard offers ample grass, a cozy fireplace, and beautiful lighting. Impeccable landscaping with sandblasted marble flooring enhances curb appeal.
This meticulously upgraded home combines luxury and practicality in a vibrant community. Schedule your tour today!
Interior Details
- InteriorWalk-in Closet, Split Bedroom, Kitchen Island, French Door, Foyer, Entry Lvl Lvng Area
Heating & Cooling
- CoolingCentral
- HeatingCentral
Beds & Baths
- Bathrooms3.5
- Bedrooms4
- Full Baths3
- Half Baths1
Property Details
- Exterior FeaturesAuto Sprinkler, Custom Lighting, Deck, Fence, Open Patio, Zoned Sprinkler
- Exterior MaterialsAuto Sprinkler, Custom Lighting, Deck, Fence, Open Patio, Zoned Sprinkler
- Lot Features< 1/4 Acre, Sidewalks
- Lot Description< 1/4 Acre, Sidewalks
- Pool FeaturesPrivate Pool
- ViewPool
- Pool1
Measurements
- Acres0.165
- Square Feet2982
- Lot Size (sqft)7192
Parking
- Parking TypeGarage
- Parking Spaces3
- Parking Garage1
Construction Details
- Property TypePurchase
Condition
- Year Built2021
Material information
- RoofConcrete
Utilities / Energy Details
- Utility FeaturesCable Connected, Electricity Connected, Public Sewer, Public Water
Community and Neighborhood Details
- SubdivisionGROVES OF WESTLAKE
Location
- High SchoolSeminole Ridge Community High School
- Elementary SchoolGolden Grove Elementary School
- Middle SchoolOsceola Creek Middle School
- CountyPalm Beach
- ZoningR-1
Financial Details
- Original List Price$875,000
- Taxes Annual$10,204
HOA
- Hoa Fees116.16
- Hoa1
Restrictions
- PetsNumber Limit
Other
- MLS #RX-11103041
Location
Legal
© BEACHES MLS. All rights reserved. Information Deemed Reliable, but Not Guaranteed. Listing information is from various brokers who participate in IDX and not all listings may be visible on the site. The property information being provided is for consumers personal, non-commercial use and may not be used for any purpose other than to identify prospective properties consumers may be interested in purchasing.
Last Updated: . Source: BMLS
Listing Courtesy
Listing Agent: Carlos Santana (#276532311)
Listing Office: SANTANA (#276642647)

Interested in Purchasing 4631 Canopy Grove Drive?
Get an estimate on monthly payments on this property.
Note: The results shown are estimates only and do not include all factors. Speak with a licensed agent or loan provider for exact details. This tool is sourced from CloseHack.

