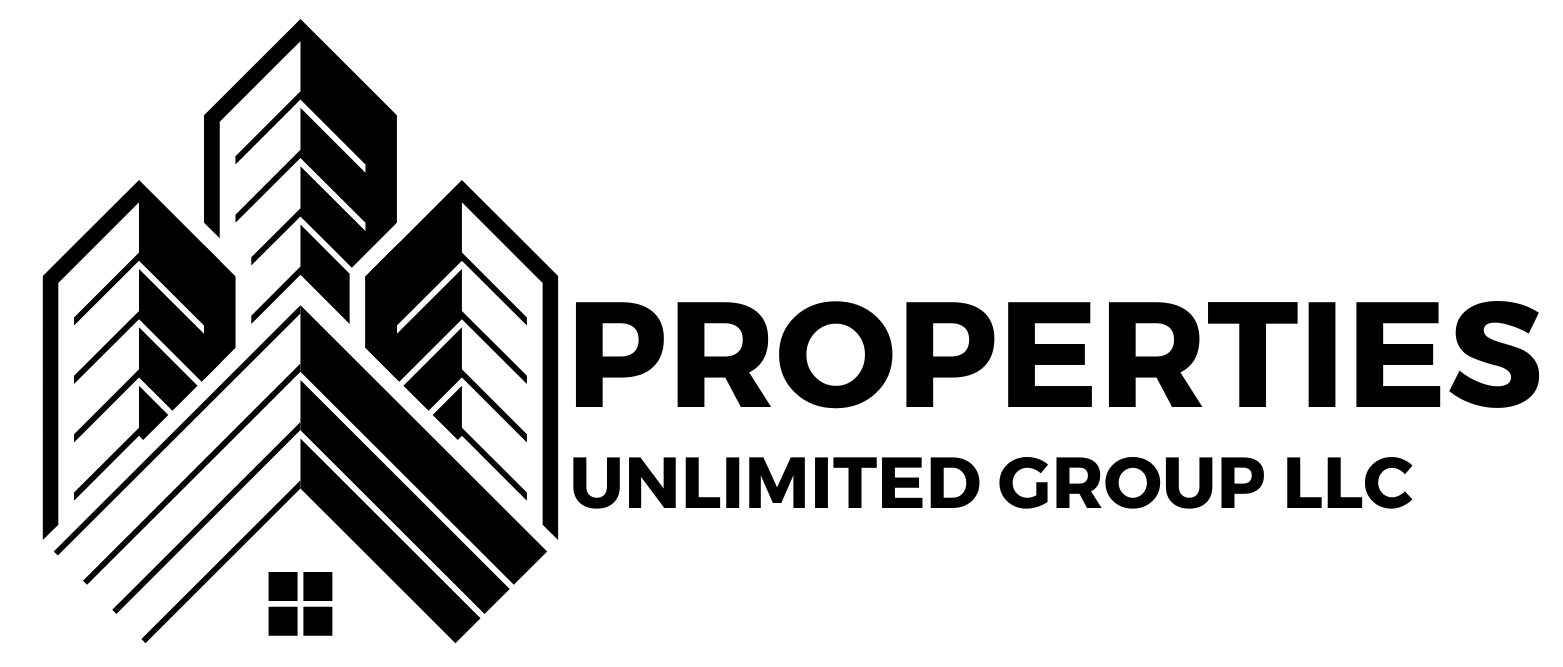530 Heron Drive
Delray Beach, FL 33444
1682 sqft | 3 beds | 2 baths | 0.19 acres | #RX-11115538
Description
This stunningly remodeled 3br/2ba East Delray pool home truly has it all. Gorgeous wood grain porcelain tiles run throughout the home. The open, eat-in kitchen was completely reimagined with custom white shaker cabinetry, Calacutta quartz countertops and backsplash, high-end appliances, and designer hardware. The master suite boasts a separate sitting area and bath with fluted marble veined Italian porcelain tile, custom white shaker vanity with quartz countertop, and high-end polished chrome hardware. The spacious guest rooms enjoy walk-in closets and bountiful natural light. The stunning, oversized secondary bathroom includes a textured porcelain tile bath and custom wood shaker vanity with quartz countertops and chrome hardware. Additional whole-house upgrades include a new Nest system (2021), updated lighting, new washer/dryer (2021), a new pool pump, heater, lights, and filter, custom millwork including baseboard and trim, contemporary doors throughout, new A/C and water heater (2021), and new marble driveway pavers. The 1,682sqft home is perched on an oversized lot with new sod and landscaping. The private backyard oasis is fully fenced in (including new frog fence) and perfect for relaxing and entertaining with a new awning, abundant green space, and an inviting pool. This designer home is truly turnkey and located only blocks to the beach and Downtown Delray!
The home renovation included:
ALL NEW KITCHEN:
White shaker all wood kitchen cabinets with champaign gold hardware
Quartz 3 cm slab marble grain countertops & backsplashes
Stainless steel Samsung electric stove
Stainless steel Samsung counter depth refrigerator with water & ice dispenser
Stainless steel Samsung dishwasher
Stainless steel Samsung microwave
1/2 HP InSikerator disposal with remote activation
Champagne gold delta "Touch On - Touch Off" faucet
ALL NEW PRIMARY BATHROOM:
Fluted marble veined Italian porcelain tile shower with polished chrome fittings
Contemporary glass shower enclosure with polished chrome trim
Wood grain Italian porcelain flooring
All wood white shaker vanity with 3 cm quartz slab countertops and polished chrome Moen fittings
ALL NEW SECONDARY BATHROOM:
Italian porcelain tile geometric patterned bath surround with polished chrome Moen fittings
All wood white shaker vanity with 3 cm quartz slab countertops
New 3rd Generation Nest learning programable smart thermostat with stainless steel trim
New Lutron Electric Switches throughout
All new AC diffusers and registers throughout
New Italian porcelain wood grain floors throughout
New lighting throughout
New impact front door (impact doors throughout)
New contemporary doors throughout
New baseboard and trim throughout
New sod and landscaping
New pool lighting, pump and filter
New marble paver driveway
New frog fence
Interior Details
- InteriorSplit Bedroom, Kitchen Island, Entry Lvl Lvng Area
Heating & Cooling
- CoolingCentral, Electric
- HeatingElectric, Central
Beds & Baths
- Bedrooms3
- Bathrooms2
- Full Baths2
Property Details
- Lot Features< 1/4 Acre, Paved Road, Public Road, Sidewalks
- Lot Description< 1/4 Acre, Paved Road, Public Road, Sidewalks
- Exterior FeaturesAuto Sprinkler, Covered Patio, Open Patio
- Exterior MaterialsAuto Sprinkler, Covered Patio, Open Patio
- Pool FeaturesPrivate Pool
- ViewGarden, Pool
- Pool1
Measurements
- Acres0.19
- Square Feet1682
- Lot Size (sqft)8257
Parking
- Parking TypeGarage
- Parking Spaces1
- Parking Garage1
Construction Details
- Property TypePurchase
- StyleRanch
Condition
- Year Built1960
Material information
- RoofComposition
Utilities / Energy Details
- Utility FeaturesCable Connected, Electricity Connected, Public Sewer, Public Water
Community and Neighborhood Details
- SubdivisionTROPIC PALMS 1
Location
- High SchoolBoca Raton Community High School
- Middle SchoolCarver Community Middle School
- Elementary SchoolPine Grove Elementary School
- CountyPalm Beach
- ZoningR-1-AA
Financial Details
- Original List Price$825,000
- Taxes Annual$7,583
Other
- MLS #RX-11115538
Location
Legal
© BEACHES MLS. All rights reserved. Information Deemed Reliable, but Not Guaranteed. Listing information is from various brokers who participate in IDX and not all listings may be visible on the site. The property information being provided is for consumers personal, non-commercial use and may not be used for any purpose other than to identify prospective properties consumers may be interested in purchasing.
Last Updated: . Source: BMLS
Listing Courtesy
Listing Agent: Colleen Newland (#276544980)
Listing Office: Douglas Elliman (#276540760)

Interested in Purchasing 530 Heron Drive?
Get an estimate on monthly payments on this property.
Note: The results shown are estimates only and do not include all factors. Speak with a licensed agent or loan provider for exact details. This tool is sourced from CloseHack.

